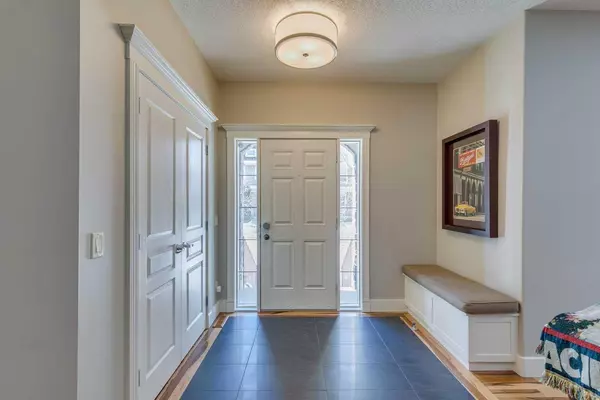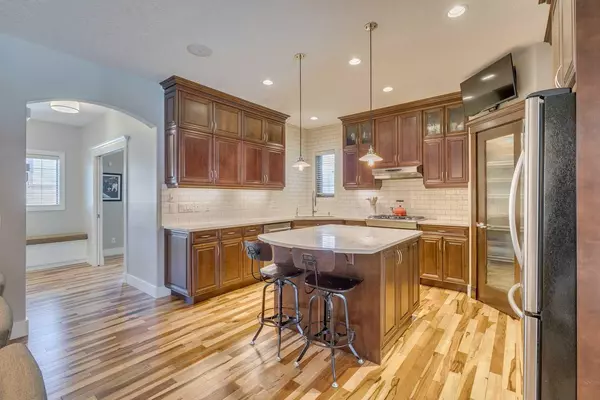4 Beds
4 Baths
2,270 SqFt
4 Beds
4 Baths
2,270 SqFt
Key Details
Property Type Single Family Home
Sub Type Detached
Listing Status Active
Purchase Type For Sale
Square Footage 2,270 sqft
Price per Sqft $506
Subdivision Garrison Green
MLS® Listing ID A2193604
Style 2 Storey
Bedrooms 4
Full Baths 3
Half Baths 1
Year Built 2008
Lot Size 3,831 Sqft
Acres 0.09
Property Sub-Type Detached
Property Description
Location
Province AB
County Calgary
Area Cal Zone W
Zoning R-CG
Direction W
Rooms
Basement Finished, Full
Interior
Interior Features Built-in Features, High Ceilings, Kitchen Island, Open Floorplan, Pantry, Quartz Counters
Heating In Floor, Forced Air, Natural Gas
Cooling Central Air
Flooring Carpet, Hardwood, Tile
Fireplaces Number 1
Fireplaces Type Gas, Living Room, Mantle
Appliance Central Air Conditioner, Dishwasher, Gas Range, Oven, Range Hood, Refrigerator, Washer/Dryer, Window Coverings
Laundry Upper Level
Exterior
Exterior Feature Private Yard
Parking Features Double Garage Detached, Heated Garage, Oversized
Garage Spaces 2.0
Fence Fenced
Community Features Park, Playground, Sidewalks, Street Lights, Walking/Bike Paths
Roof Type Asphalt Shingle
Porch Patio
Lot Frontage 36.09
Total Parking Spaces 2
Building
Lot Description Back Lane, Low Maintenance Landscape, Rectangular Lot
Dwelling Type House
Foundation Poured Concrete
Architectural Style 2 Storey
Level or Stories Two
Structure Type Stucco,Wood Frame
Others
Restrictions Restrictive Covenant
Tax ID 95117887
"My job is to find and attract mastery-based agents to the office, protect the culture, and make sure everyone is happy! "






